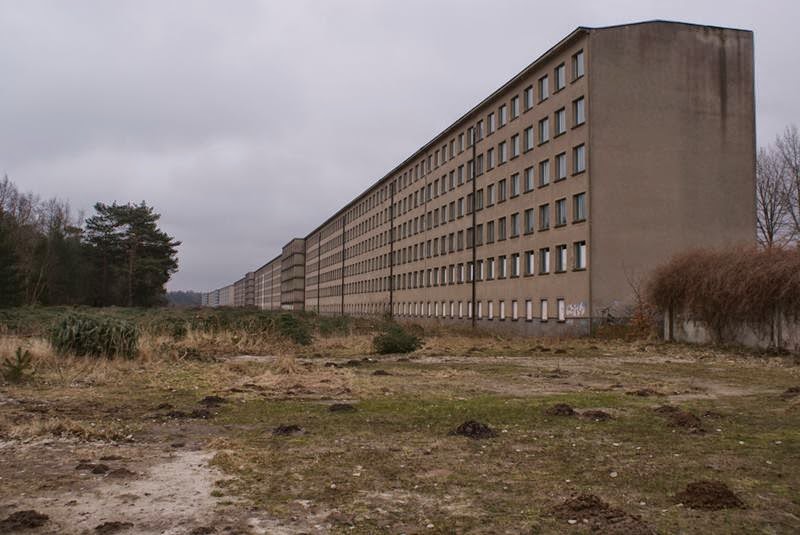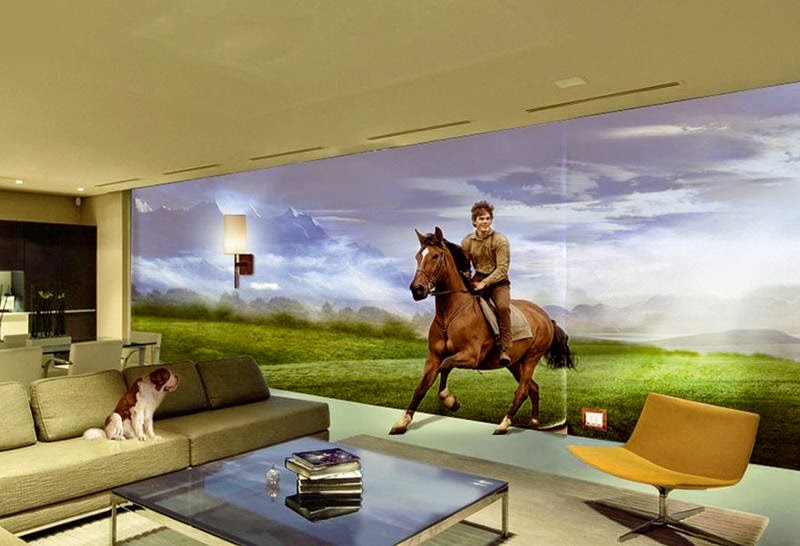Prora the concrete complex is extend over a length of 4.5 km or 2.8 miles long and stretches like a ribbon along the beautiful sandy beaches of the East German, Ruegen Island. It is especially known for its colossal Nazi-planned tourist structures, in fact, the mega-resorts complex is six stories high, with a usable area of 185,000 square meters and 10,000 rooms, all are sea facing. Approx 150 meter from the beach and although they were planned as a holiday resort by the infamous Adolf Hitler, they were never used for this purpose. The complex has a formal heritage listing as a particularly striking example of Third Reich architecture. This massive building complex was began to construct in between 1936 and 1939 as a Strength Through Joy "Kraft durch Freude or KdF Seebad Prora" project and originally envisioned by Nazi politician Robert Ley. During the few years that Prora was under construction, all major construction companies of the Reich and nearly 9,000 workers were involved in this project. The onset of World War II in 1939, building on Prora stopped and the construction workers transferred to the V-Weapons plant at Peenemünde.

The hotel would be operational in the summer of 1940, but in 1939 when World War II broke out, the construction was halted immediately. Only the hotel blocks, the theater and the quay were at that time in carcass ready. Prora was never used for the purpose for which it was designed. During the war, parts of the complex used as a military hospital, an SS training school and, when the war was nearing its end, an inn for Germans whose homes were destroyed by the Allies.
In 1945 the Soviet Army took control of the region and established a military base at
Prora. The Soviet Army's 2nd Artillery Brigade occupied block 5 of Prora from 1945 to 1955. In the late 1940s two of the housing blocks - one on the North and one on the South - were demolished and the remains mostly removed.
Hitler’s plans for
Prora were ambitious. He wanted a gigantic sea resort, the “most mighty and large one to ever have existed”, holding 20,000 beds. In the middle, a massive building was to be erected. At the same time, Hitler wanted it to be convertible into a military hospital in case of war. Hitler insisted that the plans of a massive indoor arena by architect Erich Putlitz be included. Putlitz’s Festival Hall was intended to be able to accommodate all 20,000 guests at the same time. His plans included two wave-swimming pools, a cinema and a theatre. A large dock for passenger ships was also planned.

In the late 1950s the East German military rebuilt several of the buildings. Since the buildings had been stripped to the bare brick in the late 1940s, most of the exterior and interior finish that can be seen today was done under East German control. After the formation of the German Democratic Republic's (GDR's) National Peoples Army in 1956, the buildings became a restricted military area housing several East German Army units. The most prominent were the elite 40. After German reunification, the National People's Army of the GDR was absorbed into the West Germany Bundeswehr, that took over the building. Initially consideration was given to demolishing the buildings, but it was later given landmark protection and a tax break offered to developers to renovate it. Parts of the building were used from 1990 to 1992 by the Military Technical School of the Bundeswehr. From 1992 to 1994 a part of the building was used to house asylum seekers from the Balkans.
Today,
Prora still stands mostly empty. Some of the rooms are used as gallery space, while another section houses a small museum devoted to the site, and most successfully, a portion houses Germany's largest youth hostel. Most recently it seems that there are attempts being made to turn some of Prora into luxury condos. Turning Hitler's vacation rooms for the common man into homes for the wealthy may be the best way to make sure Prora is purged of its checkered beginnings.






















































